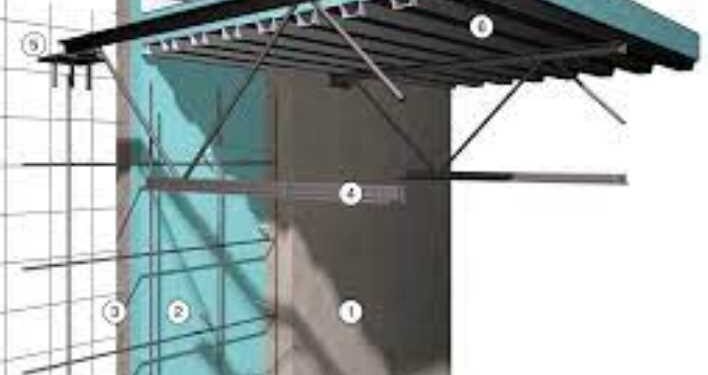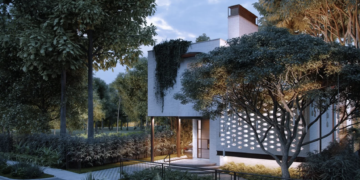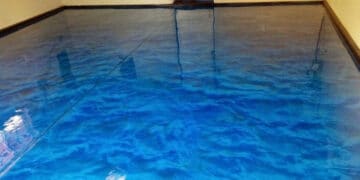Construction using the Tilt-Up technique combines the long-lasting strength of reinforced concrete with the pinpoint accuracy and cost-effectiveness of the Design-Build approach.
More than 650 million square feet of Tilt-up panels buildings are built each year because of this one-two combination of speed and cost.
The workings of Tilt-Up construction
In a Tilt-up panels building, the outer wall is constructed by tilting concrete panels into position. Wood forms, rebar, and concrete can be used to make these panels at the construction site. Rebar is cut and formed by the final designs. After that, the forms are filled with concrete and complete the job.
At this point, the walls of the building are rotated into a vertical position and placed on fundamental footings. As soon as the roof is installed, each panel is supported by a temporary bracing. There are various options for external siding, veneer, and cladding that may be put to these panels’ outward-facing parts. The inside might be further insulated or coated to satisfy a facility’s unique requirements.
The tilt-Up structure has several advantages.
In addition to reducing total project costs, Tilt-Up construction also reduces construction timetables and increases the property’s value to the owner.
Speed
Tilt-Up takes only a few seconds. Tilting the concrete panels into position is faster and less labour-intensive than other methods, and the concrete curing process only takes a few days. Tilt-Up projects can also begin later-stage building operations like roof work and infrastructure integration sooner since work areas become enclosed sooner.
Costs of labour and supplies
As compared to other technologies, Tilt-Up needs significantly less expert work. A crane operator lifts the walls to place them correctly after they’ve been finished being poured and finished by workers. In a few short days, a few construction workers can put up all of the walls of an entire structure from scratch.
When it comes to building supplies, ready-mix concrete and rebar are significantly more convenient and inexpensive to obtain from local vendors. Steel beams and complicated components don’t have to be ordered months in advance. For further savings, several jurisdictions enable tax-free purchases of materials within their borders, further reducing prices. Lumber, rebar, and ready-mix concrete are all readily available.
Efficiency in the use of energy
In addition to being a great insulator on its own, reinforced concrete may be enhanced by adding additional insulating layers to achieve the best possible energy efficiency.
Despite their higher initial prices, Tilt-Up concrete panels save energy expenses over the long term due to the increased customization of the concrete’s insulating characteristics.
Tilt-Up construction, on the other hand, saves energy farther upstream. This is because the manufacture of concrete uses significantly less energy than technologies that rely on steel.
Cost-effectiveness and design flexibility
As a Design-Build firm, they employ software to design to your exact requirements and eliminate costly construction uncertainties.
5-D Macro BIM, a computer-aided modelling and project estimate tool, is leading the charge. Tilt-Up construction owners may use the software’s huge materials library to identify the perfect external cladding or veneer for their ideas.
Real-time cost and schedule updates are provided by this programme, allowing building owners to make informed decisions based on the optimal combination of a structure’s functionality and aesthetics.
It’s not always possible to use Tilt-Up.
It’s possible to have “too much construction” using Tilt-Up. Building a farm equipment shed or storage warehouse with prefabricated steel may be the best option for your needs. The load-bearing capacity of smaller structures is often lower than that of bigger structures.
Tilt-Up becomes a more cost-effective alternative when square footage grows, but it isn’t so fantastic when the opposite is true. For smaller projects, it’s usually preferable to use the other sorts of materials and construction methods we discussed. Owners and contractors need to work cooperatively on each project to identify when tilt-up becomes more cost-effective.
To top things off, Tilt-Up panels are inherently more energy efficient than other construction kinds. Buildings with unnecessary insulation built-in can be costly in places where temperature management isn’t an issue.












